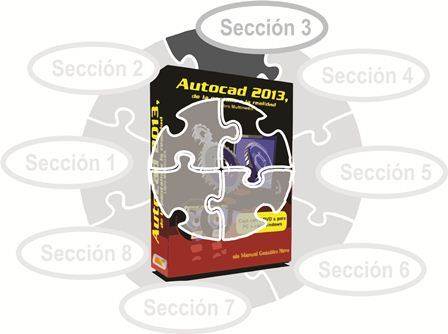Reference and Constraints with AutoCAD - Section 3

CHAPTER 13: 2D NAVIGATION
So far, what we have done is to review the tools that serve to create objects, but we have not referred, at least explicitly, to any of the tools that serve to move us in our drawing area.
As you may remember, in section 2.11 we mentioned that Autocad allows us to organize its many commands into “Workspaces”, so that the set of tools available on the ribbon depends on the selected workspace. If our drawing environment is oriented to 2 dimensions, and we have selected the "Drawing and annotation" workspace, then we will find in the ribbon, in the "View" tab, the tools that serve us, precisely, to move in that environment and with a very descriptive name: “Browse 2D”.
In turn, as we mentioned in section 2.4, in the drawing area we can also have a navigation bar that we can activate in the same tab, with the "User interface" button.
13.1 Zoom
Many of the programs that work under Windows offer options to make changes in the presentation of our work on screen, even when it is not about drawing programs. Such is the case of programs such as Excel, which, being a spreadsheet, has an option to change the size of the presentation of the cells and their content.
If we talk about drawing programs or image editing, the zoom options are required, even when they are as simple as those of Paint or a little more elaborate like those of Corel Draw! The effect achieved is that the image is enlarged or reduced on the screen so that we can have different views of our work.
In the case of Autocad, the zoom tools are even more sophisticated, since there are various methods to expand and reduce the presentation of the drawings, frame them on the screen or return to previous presentations. On the other hand, it is obvious to point out that the use of zoom tools does not affect at all the size of the objects drawn and that enlargements and reductions only have the effect of facilitating our work.
In both the “Navigate 2D” section and the toolbar, the Zoom options are presented as a long list of options. There is, of course, a command of the same name (“Zoom”) that presents the same options in the command line window, in case you want to use the keyboard instead of the mouse to select them.
So, let's quickly review the different AutoCAD zoom tools, the most complete we know for design programs.
13.1.1 Zoom in real time and frame
The “Real Time Zoom” button turns the cursor into a magnifying glass with “Plus” and “Minus” signs. When we move the cursor vertically and downwards, while pressing the left mouse button, the image is “zoomed out”. If we move it vertically upwards, always with the button pressed, the image "zooms in". The size of the drawing varies "in real time", that is, it happens as we move the cursor, which has the advantage that we can decide to stop when the drawing has exactly the desired size.
To conclude the command we can press “ENTER” or press the right mouse button and choose the “Exit” option from the floating menu.
The limitation here is that this type of zoom zooms in or out of the drawing keeping it centered on the screen. If the object we want to zoom in on is in a corner of the drawing, then it will go out of view as we zoom in. That is why this tool is commonly used in association with the “Frame” tool. The button of the same name is also in the “Navigate 2D” section of the ribbon and in the navigation bar and has a hand icon; when using it, the cursor becomes a small hand that, pressing the left mouse button, helps us to “move” the drawing on the screen to precisely “frame” the object of our attention.
13.1.1 Zoom in real time and frame
The “Real Time Zoom” button turns the cursor into a magnifying glass with “Plus” and “Minus” signs. When we move the cursor vertically and downwards, while pressing the left mouse button, the image is “zoomed out”. If we move it vertically upwards, always with the button pressed, the image "zooms in". The size of the drawing varies "in real time", that is, it happens as we move the cursor, which has the advantage that we can decide to stop when the drawing has exactly the desired size.
To conclude the command we can press “ENTER” or press the right mouse button and choose the “Exit” option from the floating menu.
The limitation here is that this type of zoom zooms in or out of the drawing keeping it centered on the screen. If the object we want to zoom in on is in a corner of the drawing, then it will go out of view as we zoom in. That is why this tool is commonly used in association with the “Frame” tool. The button of the same name is also in the “Navigate 2D” section of the ribbon and in the navigation bar and has a hand icon; when using it, the cursor becomes a small hand that, pressing the left mouse button, helps us to “move” the drawing on the screen to precisely “frame” the object of our attention.
As you will have seen in the previous video, and you will be able to verify in your own practice, the other appears in the contextual menu of both tools, so that we can jump from "Zoom to frame" and vice versa until locating the part of the drawing that interests us and to the desired size. Finally, don't forget that to exit the “Frame” tool, just like the other one, we use the “ENTER” key or the “Exit” option from the context menu.

