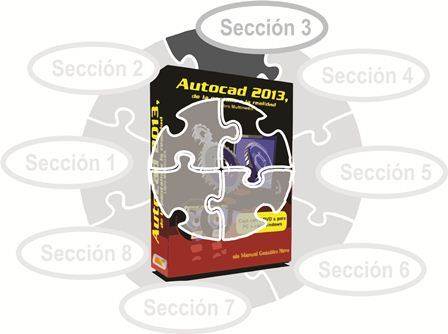Reference and Constraints with AutoCAD - Section 3

CHAPTER 14: ADMINISTRATION OF VIEWS
While it is true that with the use of navigation tools it is very simple to approach and frame certain objects in a drawing, it is also true that in a drawing that grows in complexity, the use of zoom in different areas to which you have to come back recurrently it can become tired and repetitive.
In the process of drawing, it is very common to have to zoom in on two or three areas full of details and then return to the global view. If the ratio between the global view and the detail view is very large, then it is most likely that the use of zoom to go from the global view to the small one requires more than one step before reaching the appropriate proportion, regardless of the tool that is used. If it is necessary to return to the global view and, again, to the small one, then the reader can easily imagine that this reduces the productivity of the draftsman, which is one of the factors that justify the use of programs such as Autocad.
For these cases, and precisely to complement the advantages of 2D navigation tools, Autocad offers the possibility to record the views of a drawing under a name, so that we can return to them without using the zoom tools.
A methodological note should be added regarding the didactic used: we should review this topic before studying the Personal Coordinate Systems, which will occupy us in the next chapter, precisely to fully understand them. However, like many other topics, we have to be redundant in their treatment. That is, we must quickly expose the Administration of views to enter the SCP, which in turn will allow us to return to the Administration of Views again. All this, in turn, we will then have to put it back on the table in light of the themes 3D, which will take on a new meaning. In this way we can move forward in the exposition of the topics from the simple to the complex.
Therefore, we will expose here, in its simplest use, the creation and administration of views of the drawing and we will return to them repeatedly adding in each case new elements.
To create and save a view, we have to zoom and pan over the desired area, then we use the “View Manager” dialog box that opens with the button of the same name in the “Views” section, where we can see the list of available views, though we won't see any custom views until we've created them.
As you can see, the box already has a view called “Current”. To create a new view that reflects what we have on the screen, we press the “New” button, which opens another dialog box. Notice that once the view has been created, the assigned name appears in the Manager.
If we have several saved views, we can access them with the View Manager, using its “Define Current” button, although we can also use the drop-down list in the same section, in the ribbon.
As we mentioned before, in three-dimensional models we can go beyond simple approaches to objects, we can also look at them from above, a side, front and even from some vertex of an imaginary cube, which would create an isometric view. These views can also be created and saved in this dialog box. To get a little ahead, we can click on some of the predefined views. Notice that we can choose these types of views, but it is also clear that these apply only to 3D objects.
So to facilitate the construction of objects in Autocad, consider that you can create all the necessary views and then you can record them with this box to go back to them without having to re-adjust the on-screen view with the 2D navigation tools.

