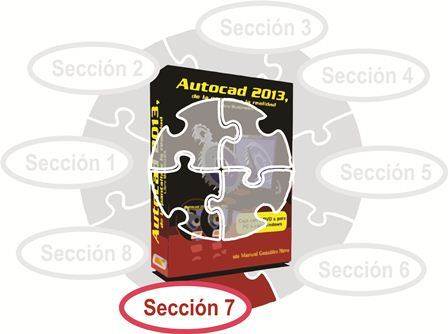Publishing and Printing with AutoCAD - Seventh 7

CHAPTER 29: IMPRESSION DESIGN
The culmination of any work in Autocad is always reflected in the printed drawing. For architects, for example, this program is the ideal medium for drawing plans, authentic raw material for their work in the development and supervision of a construction. However, Autocad is also a wonderful tool for design, so users have to concentrate on the objects they are drawing without worrying, in that initial phase of design, if their drawings are or not arranged in an appropriate way for the elaboration of planes, since it would not make sense that they had to take care, in addition to the object itself, of the output scale according to the printer, whether or not it fits in the drawing area the drawing box, the size it would have, in units of drawing, a frame for the whole design, etcetera. There would then be a contradiction between the ability of Autocad to design objects and the need to draw them according to the layout needs.
To resolve this contradiction, which was present in old versions of Autocad, what is called "Paper Space" and "Presentation" are included, where we can prepare, regardless of what is designed, the plans to be printed, since in the presentation we have the model in any view without affecting it in any way. Let's see an example, it is the Opera House, in Sidney Australia. It is a three-dimensional model that was made in great detail, even pointing out nearby buildings, some vehicles and other elements and that has a sophisticated presentation for printing that did not involve the modification of the model itself.
In all the previous chapters we have concentrated on the drawing and editing tools to create the objects. That is, we have concentrated on the tools that are used in the "model space" or simply "Model", as opposed to the "paper space" or "presentation" that we already mentioned. The workflow in Autocad then consists of creating our 2D or 3D drawings in model space without worrying about the final appearance of the print output. Once this work is finished, we must design the plans in paper space, where, of course, everything drawn will be used but where, in addition, we can add the plan box, a frame and other relevant data that only makes sense to add to the print and not to the design itself. As we already saw in the previous video, in the design we can use several views of the model. But it is not only about designing the final appearance of the plans, but also defining all the parameters to print, such as the type of printer to use, the thickness and type of the lines, the size of the paper, etc.
Thus, printing is a whole process in which we have to prepare at least one presentation and there is no limit to how many they can be. In turn, in each presentation we can configure one or more printers or plotters (plotters, would be the correct term in Spanish, but in Mexico the anglicism "plotter" is very widespread); In addition, for each printer or plotter we can determine various characteristics of paper size and orientation. Finally, we can also add “Plot Styles”, which is the configuration of object plot specifications based on their properties. That is, we can indicate that the objects are drawn with a certain color and line thickness, depending on their color or the layer they are on.
But let's start with the design of the print in the paper space and we are advanced in this whole process part by part.
29.1 Model space and paper space
As explained in previous lines, Autocad has two work areas: the "Model Space" and "Presentation". In the first one we create our design, even in 1:1 scale, as we have insisted several times. Instead, “Presentation” is intended to design the final appearance of the print there. When we start a new drawing in Autocad, two presentations or paper spaces ("Presentation1" and "Presentation2") are automatically generated next to the model space in which we must work. To go from one to the other, just click on the buttons on the drawing status bar or on the tabs at the bottom of the work area. In either case, we have the contextual menu available, from which we can add all the presentations we want to our drawing.
As we saw in the previous video, the contextual menu also offers an option to eliminate presentations that are no longer necessary, as well as to change their names, move them from place, select them or to import presentations from a template. On the other hand, we can configure its appearance with the Options dialog box and the Visual brow, where there is a section called Presentation elements.
Finally, note in the previous options that we can set the page configuration manager dialog box to open when we generate new presentations. Although this dialog box will be discussed in detail in the next chapter, you may have already seen it when you clicked on the presentation button for the first time.
For now, let's see how to use the paper space to design the printing through the graphic windows.

