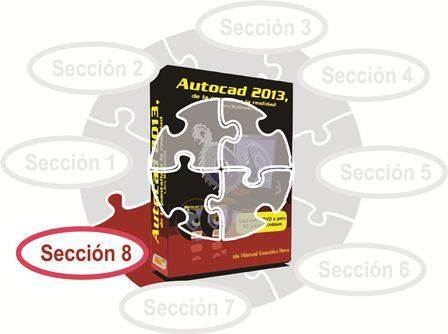3D Drawing with AutoCAD - Section 8

38.3.3 Extend
Again, the simile between these commands for surfaces and those used for 2D objects is very large. In those cases, we increased the length of a line or an arc segment, now what we lengthen is a surface.
38.3.4 Carve
With Sculpt we can create a solid from various surfaces, as long as they intersect each other, so that they form an airtight area.
38.3.5 Control vertices on NURBS surfaces
We have already mentioned that NURBS surfaces can be edited through their control vertices, much like splines. The control vertices have the advantage that they allow to make modifications in very specific points of a surface. However, in many occasions, it is necessary to regenerate this surface before any editing can be made. The regeneration allows to modify the number of vertices of the surface in the direction of U as well as in the direction of V, as well as allows to establish the degree of curvature that will acquire in a range of values that goes of the 1 to 5. Therefore, before making any changes to a NURBS surface, you can take a look at the number and location of your control vertices and, if necessary, modify it through your regeneration. The commands both to display the control vertices of the surfaces and to regenerate them are in the Control Vertices section of the Surfaces tab.
Once we have established the number of vertices U and V on the surface, we can press and / or pull them. If we press the Shift key, we can select more than one vertex and press or pull them as if they were a single one.
Finally, it is possible to add control vertices on very specific points of the surface through the Control Vertices Editing Bar. This additional vertex has grips to move the point (and with it the surface, of course), to modify the tangency of its displacement, as well as the magnitude of the surface.
I honestly want to tell you that I do not have the talent of sculptor, but if you do have them, here is a virtual material that, with a little practice, you could mold to pleasure to give it the sophisticated forms of a true work of art.
38.3.6 Geometry projection
An additional tool that Autocad proposes to edit surfaces is the projection of geometries and their clipping. This projection can be performed from some height of the Z axis of the current SCP on the XY plane, it can also depend simply on the current view or from the object to be projected on the surface according to a vector that we define.

