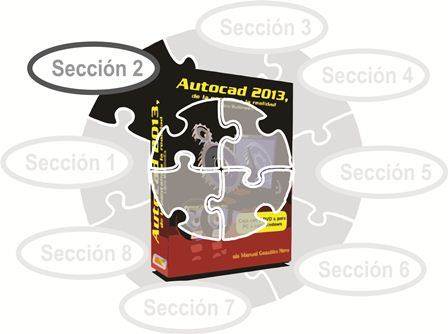Building Objects with AutoCAD - Section 2

5.4 Circles
In how many ways can a circle be made? In high school I used a compass, a circle template or, as a last resort, a coin, a glass or any other circular object I could put on paper to guide my pencil. But in Autocad there are six different ways. Choose one or the other depends on the information we have in the drawing to do so. The default mode is the location of the center and a radius distance, as we have already illustrated.
The other 5 methods can be seen in the drop-down options of the ribbon button, or between the command options in the command line window.
The “Center, Diameter” option asks us for a point for the center and then a distance that will be the diameter of the circle; obviously this is just a variant of the first method, since the radius is half the diameter.
The “2 points” option builds the circle considering the distance between the two points as the length of the diameter. Autocad calculates the center of the circle by dividing the distance between the two points in two, however, its usefulness lies in the fact that the two points can be determined by the existence of other objects in the drawing, so we can ignore the measurements specific to the corresponding diameter.
In the following case, Autocad draws a circle whose perimeter touches the three points indicated on the screen. The method to calculate the circle that complies with this requirement can be reviewed in the explanation on the subject we explained in the guide on Autocad 2008 and 2009 and that can be reviewed here.
The “Tangent, tangent, radius” option, as its name indicates, requires that we indicate two objects, which will be touched tangentially by the new circle, and the value of the radius; the nature of the other objects is irrelevant, they can be lines, arcs, other circles, and so on. It should be noted, however, that if the indicated radius does not allow drawing a circle with two tangent points to the indicated objects, then we will obtain the message “The circle does not exist”, in the command line window. This usually implies that the indicated radius is insufficient to draw the circle.
Finally, for the last method, we must indicate three objects that will be touched tangentially by the circle to be drawn. Obviously, this is equivalent to drawing a circle based on 3 points. Its advantage, again, is determined by the fact that we can take advantage of other objects in the drawing.
Let's see the construction of circles with what has been exposed so far.
5.5 Arcos
The arcs are circle segments, and although there are also elliptical arcs, with the command Autocad Arc we refer only to this type of arcs, not to the others. To build them, points such as the beginning, the end or the center are required. It is also possible to create them using data such as the angle they span, their radius, length, tangent direction, and so on. The necessary combinations of these data to draw arcs can be seen in the button of the ribbon, the choice, of course, will depend on the data provided by the existing objects in the drawing.
Two things should also be noted: when we draw an arc using an angle value, they are positive counter-clockwise, as we have already mentioned. On the other hand, when we use the “Length” option, we must specify the linear distance that the arc segment must cover.
If we execute the Arc command by typing it in the command window, Autocad will ask for the starting point or center, as it can be seen in the command line. Then, depending on the options of points that we choose, we will always end up constructing the arc with a combination of data like the ones that are listed in the menu. The difference then between using one of the combinations of the menu or the command Arc is that with the menu we already decide what data we are going to give and in what sequence, while with the command we must go choosing the options in the command line.
5.6 Ellipses
Strictly speaking, an ellipse is a figure that has 2 centers called foci. The sum of the distance from any point of the ellipse to one of the foci, plus the distance from that same point to the other focus, will always be equal to the same sum of any other point of the ellipse. This is its classical definition. However, to build an ellipse with Autocad, it is not necessary to determine the foci. The geometry of the ellipse can also be composed of a minor axis and a major axis. The intersection of the major axis and the minor axis will be, at least for Autocad, the center of the ellipse, so a method to draw ellipses with full precision is by indicating the center, then the distance towards the end of one of the axes and then the distance from the center to the end of the other axis. A variant of this method is to draw the start and end point of one axis and then the distance to the other.
On the other hand, the elliptical arcs are ellipse segments that can be constructed in the same way as an ellipse, only that at the end we must indicate the initial and final value of the angle of said arcs. Remember that with the default configuration of Autocad, the 0 value for the angle of the ellipse coincides with the major axis and increases anti-clockwise, as can be seen below:

